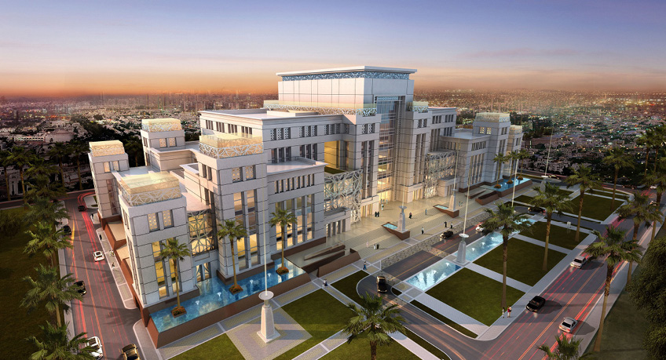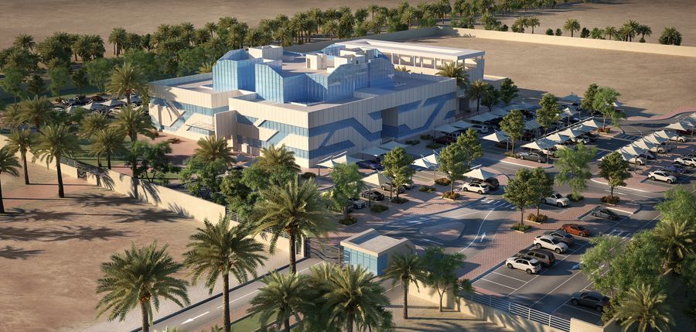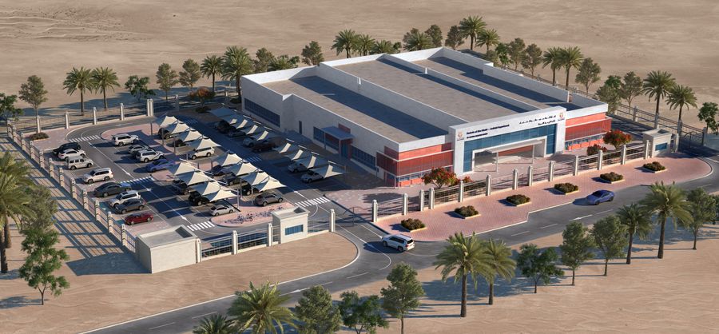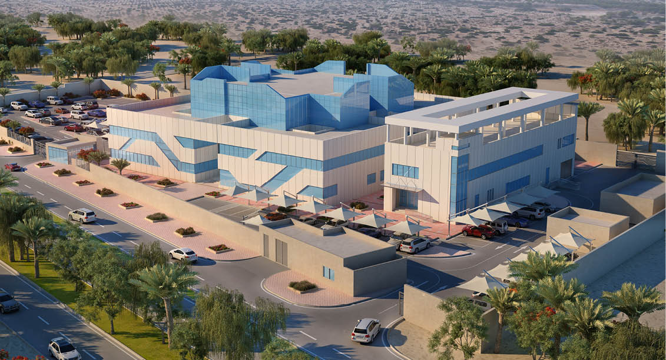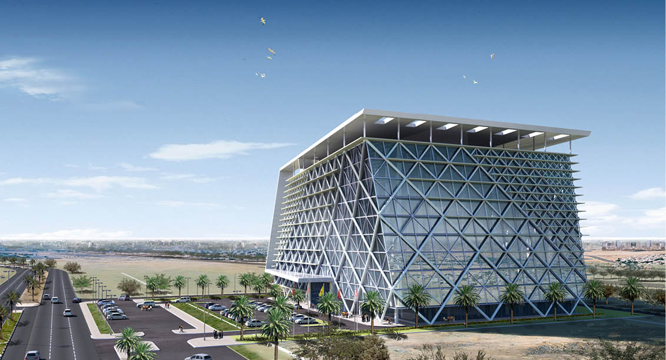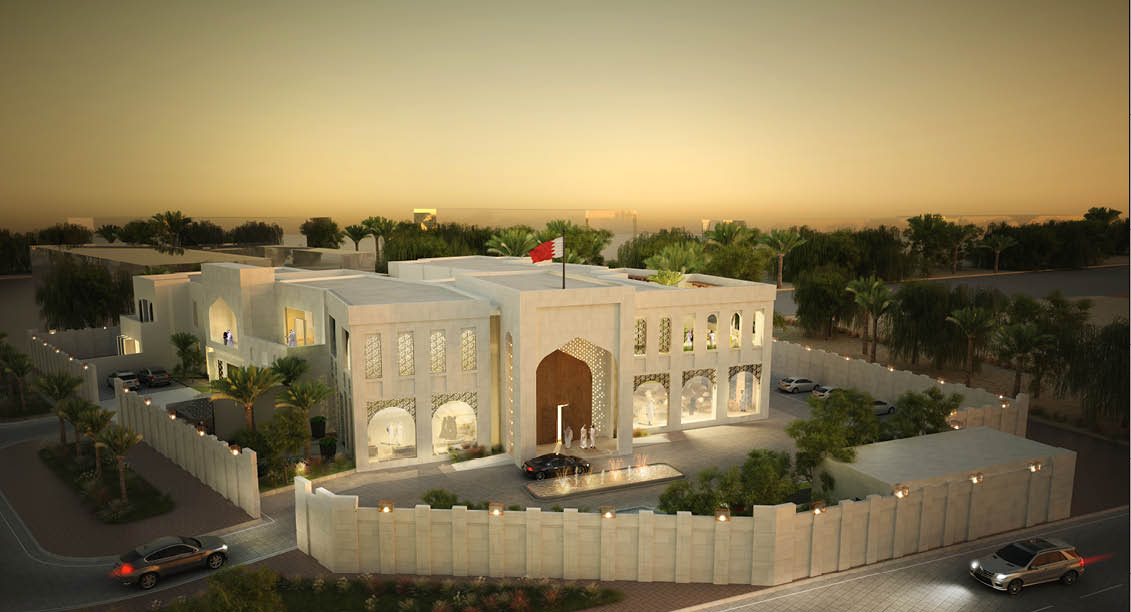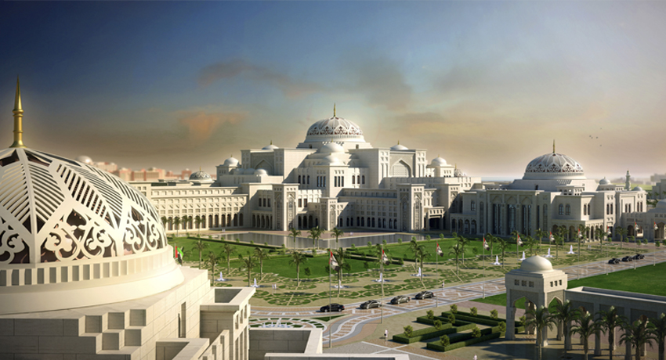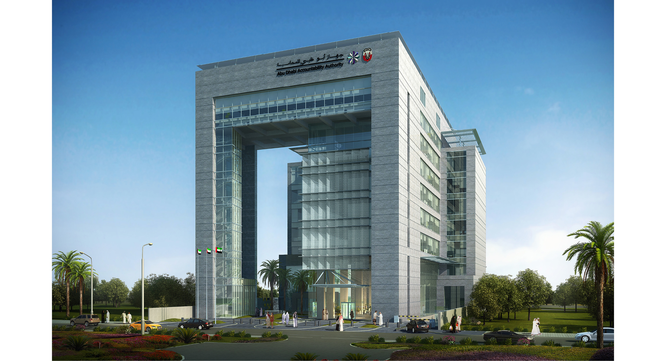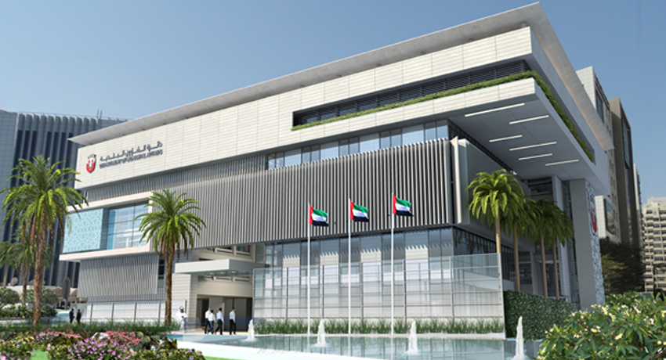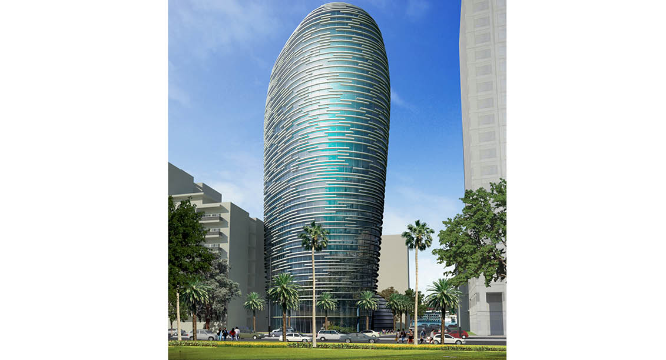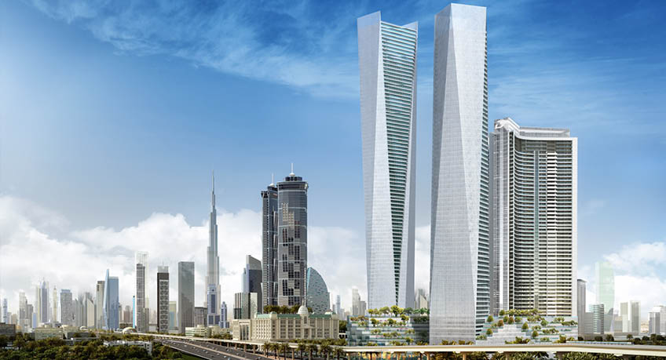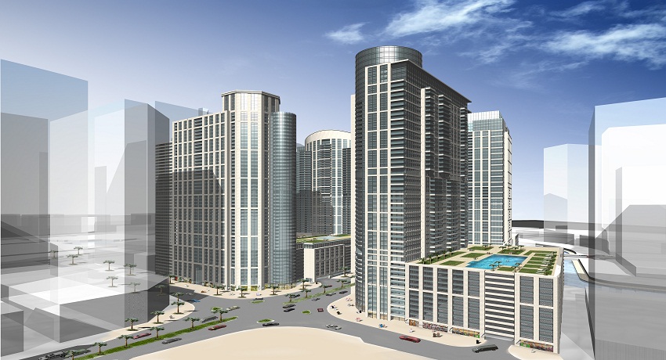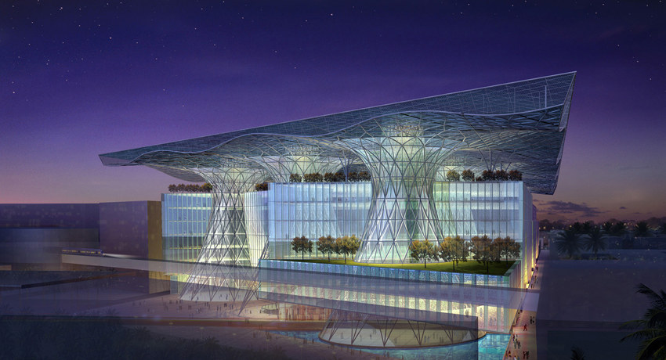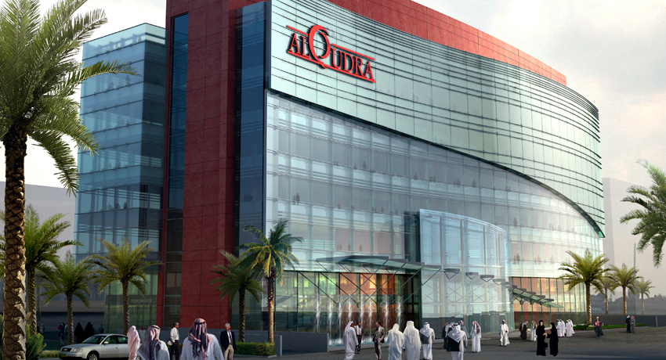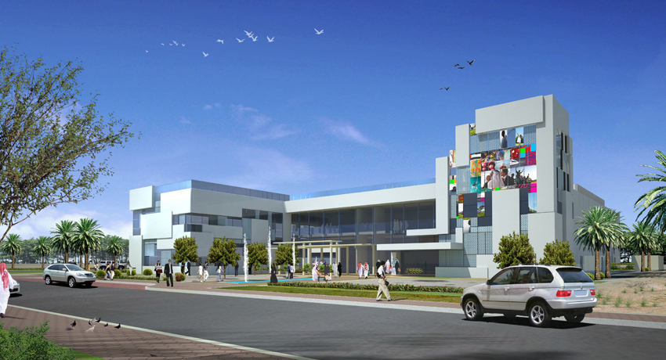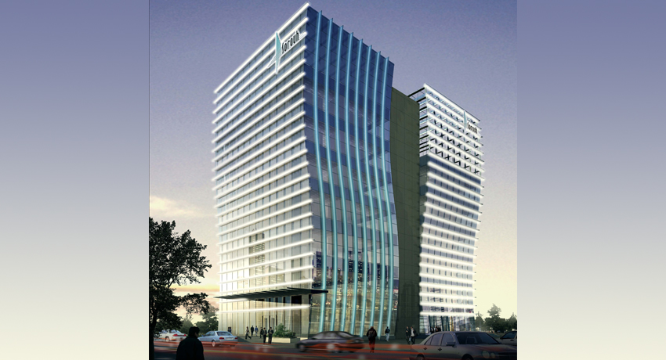CLIENT // Confidential
CONSTRUCTION COST // Confidential
SERVICES COMPLETION // 2012
RW ARMSTRONG ROLE // Concept Design Competition
DETAILS // A modern, innovative yet a distinguishable and monumental building
NATIONAL CONSULTIVE COUNCIL Abu Dhabi, United Arab Emirates
A modern, innovative and distinguished monumental building capable of embodying the form and characteristics of the future for Abu Dhabi Government buildings. 38,400 Square Meters on five floors above grade and one full plot subterranean parking and level.
The Employer is to construct a new National Consultative Council (NCC) building in alignment with Abu Dhabi Government Vision 2030. The building is intended to also respect the culture and architectural heritage of Abu Dhabi while providing a bold and strong vision for its future.
This unique landmark building for the National Consultative Council is based in the belief that such a building will reflect the strength of the national federation, robustness of the local economy, the status of the UAE democratic community regarding its great expectations while adding new positive government reference standards to an already versatile and rich culture. The NCC project design and image is intended to set a precedent model for all Government buildings utilized by both the official and public sectors of the UAE community.
The project is distributed on a rectangular plot of 21,000 Square Meters with facilities including:
- Main Hall (600 persons)
- Committees’ Meeting Hall
- Reception Halls
- Offices for Departs including:
