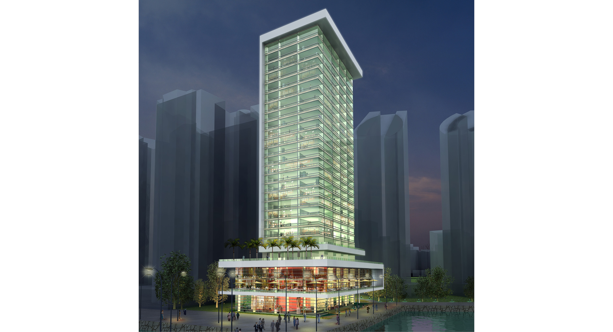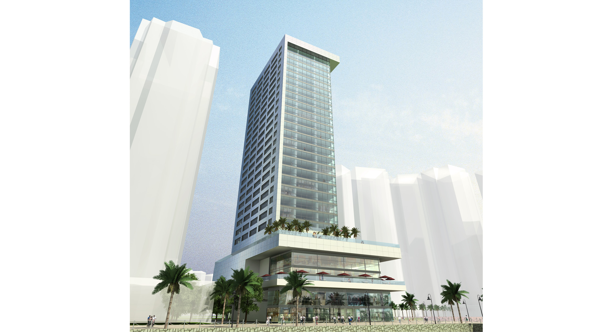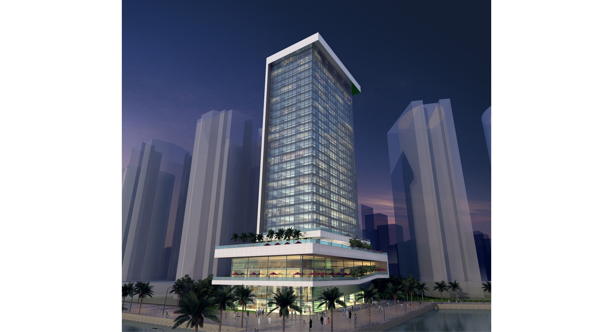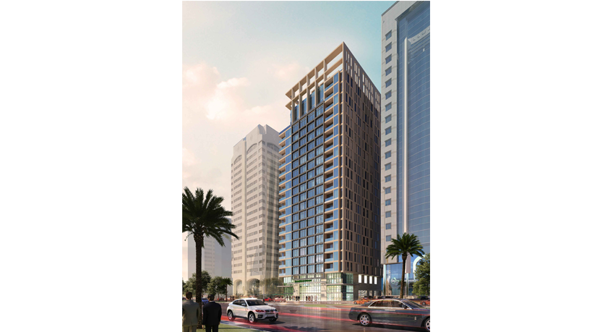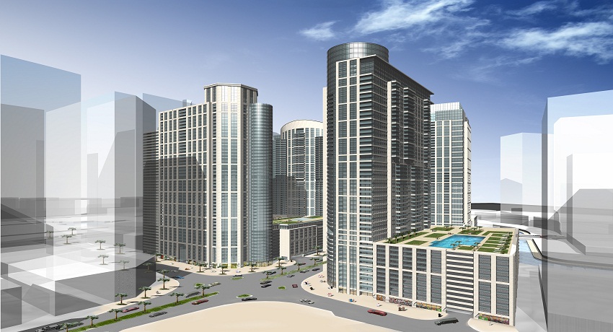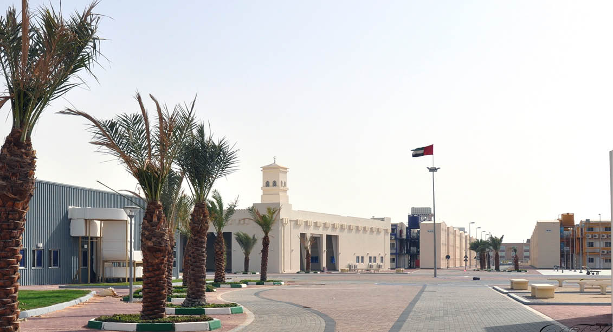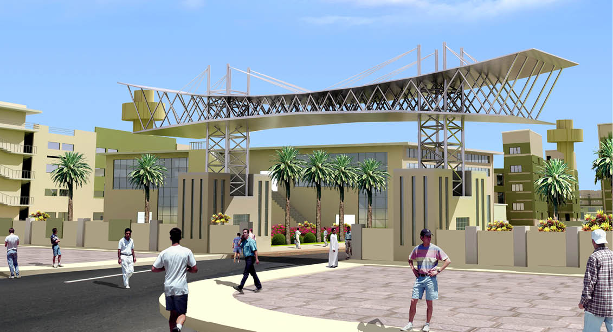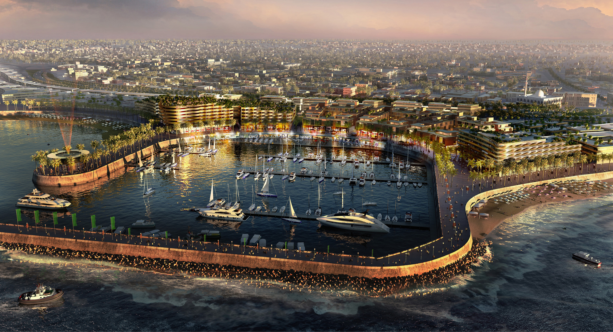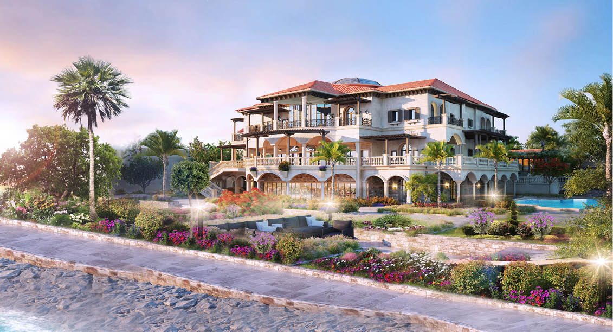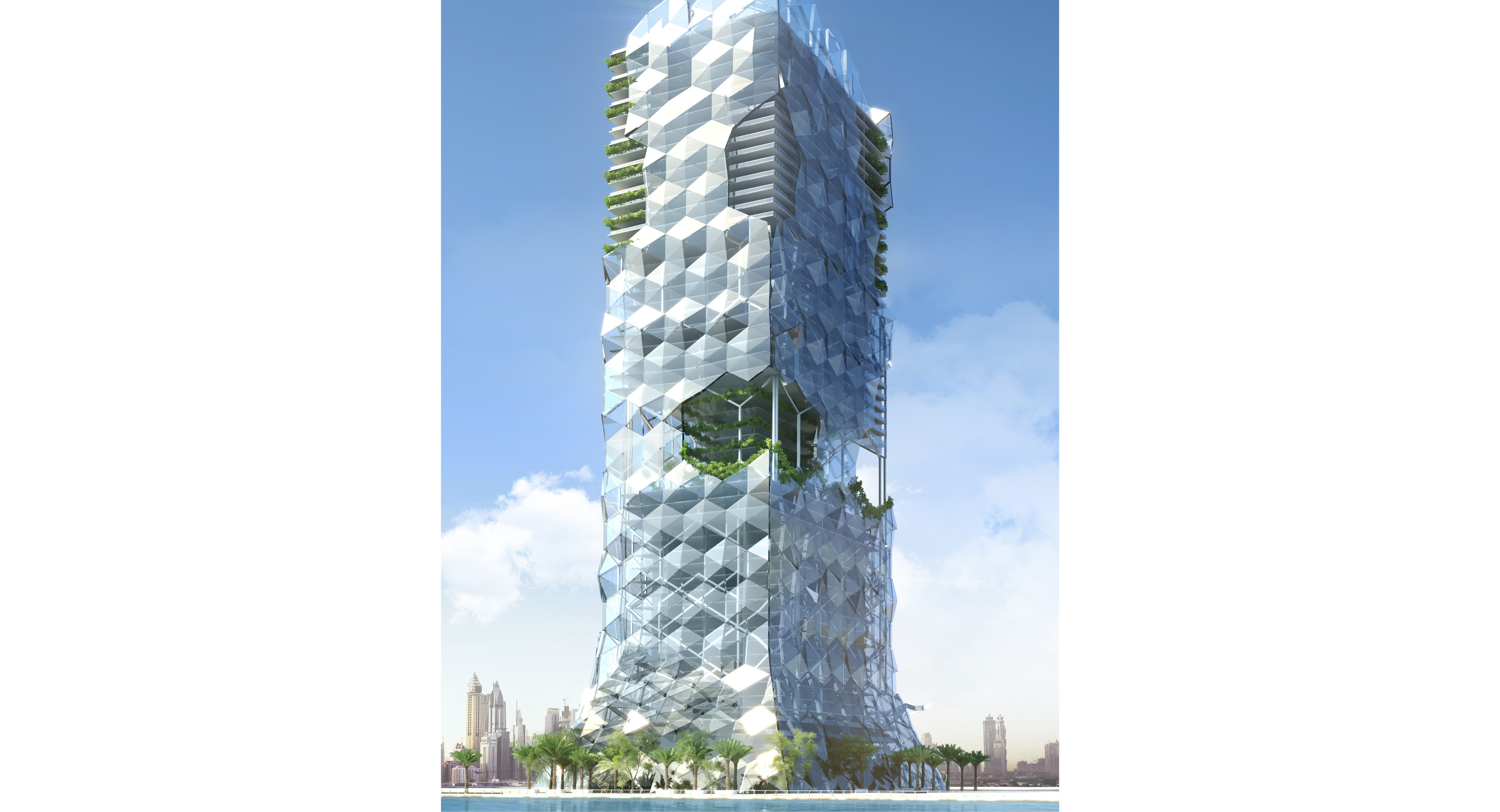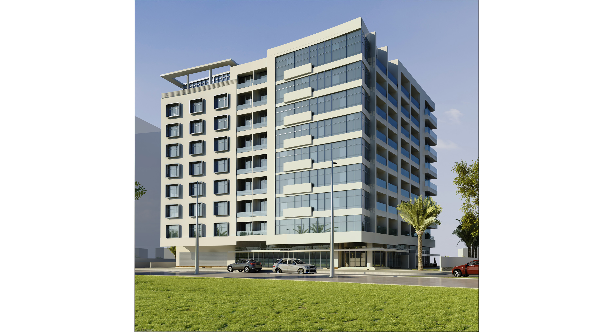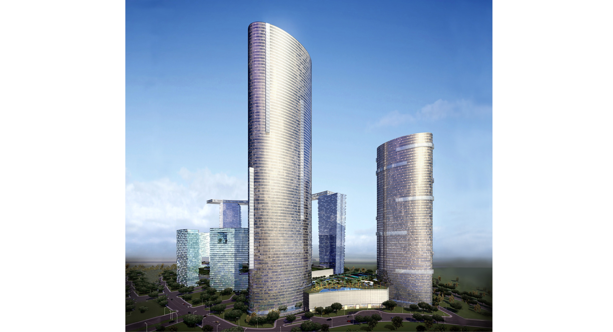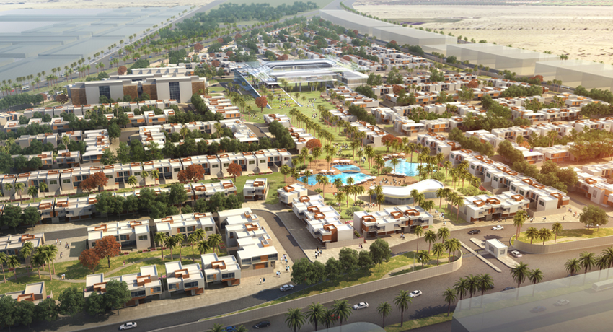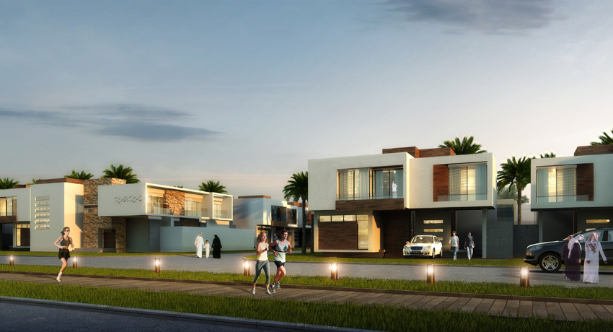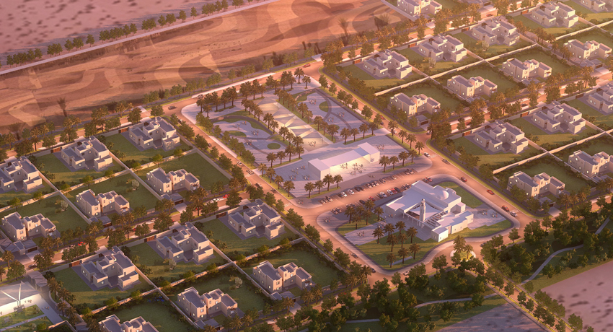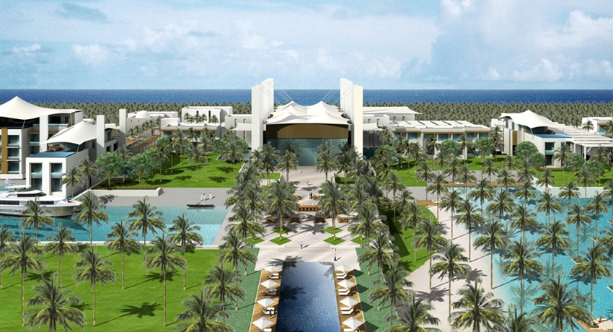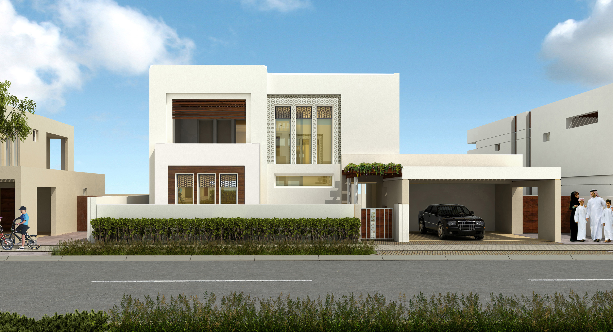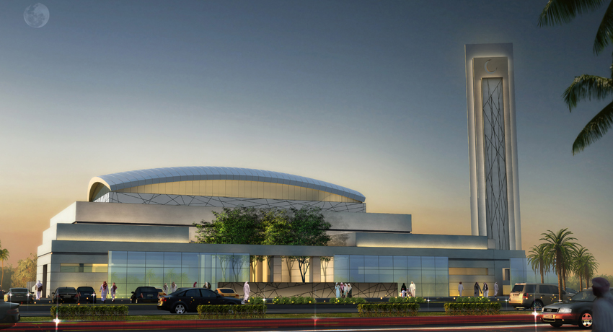CLIENT // Al Dhafra Cooperative Society
CONSTRUCTION COST //
$ 60 million
AED 225 million
SERVICES COMPLETION //
June 2008
RW ARMSTRONG ROLE //
Design Consultancy Services
DETAILS // Residential Building in Abu Dhabi, 2B+G+M+26.
AL DHAFRA TOWER Reem Island, Abu Dhabi, United Arab Emirates
The Project is located in the Reem Island of Abu Dhabi city and occupied area of approximately 23 x 38m at typical level. The Project consists of a 30 story residential building that includes two underground parking levels, ground level, mezzanine level, two retail revels, health club level, twenty two residential levels and roof level.
The design for this tower stems from the idea that a very simple form can be quite elegant and create a landmark building. While the profile of this building provides an original, iconic image throughout the day and especially at night, the form will separate the different uses into easily identifiable volumes, while in turn, bringing the entire structure together as a whole.
The Building contains two primary areas; the podium and the tower but has adapted them to a more contemporary feel and stresses the forms of each with a solid, encompassing plane.
The podium includes a ground level boutique, café with extensive patio an 1st Level and fine dining restaurant, 3 pools and a spa on the sun deck, gym, salon and aerobics / yoga facilities at 2nd level.
All of these spaces have been enclosed in glass boxes that highlight their function and emphasize the engulfing planes but also give the sense of inviting/ welcoming spaces.
