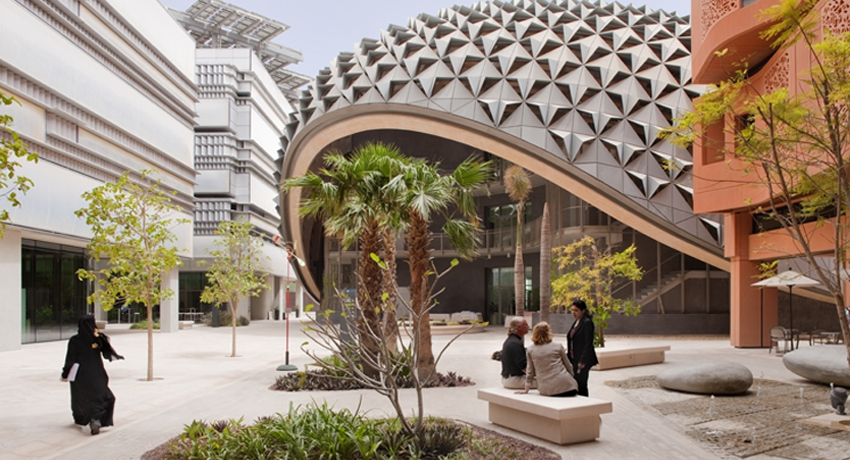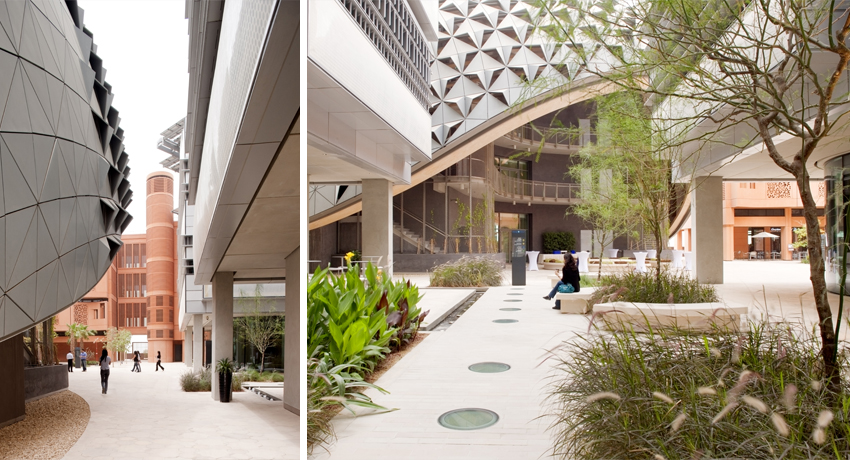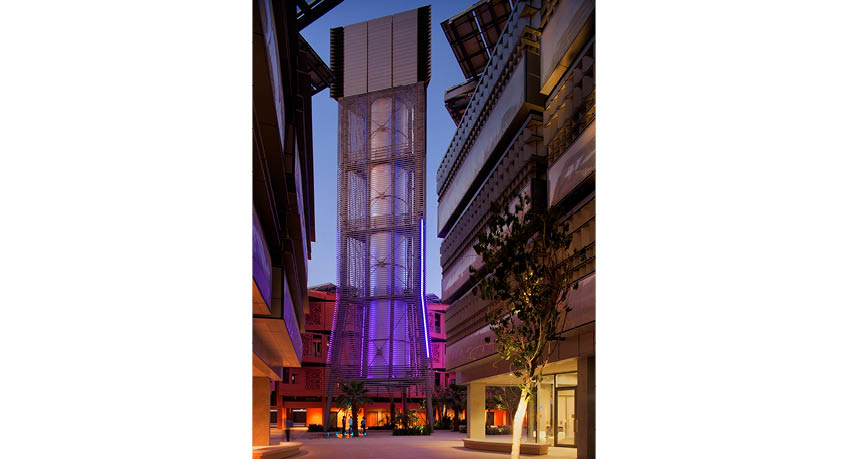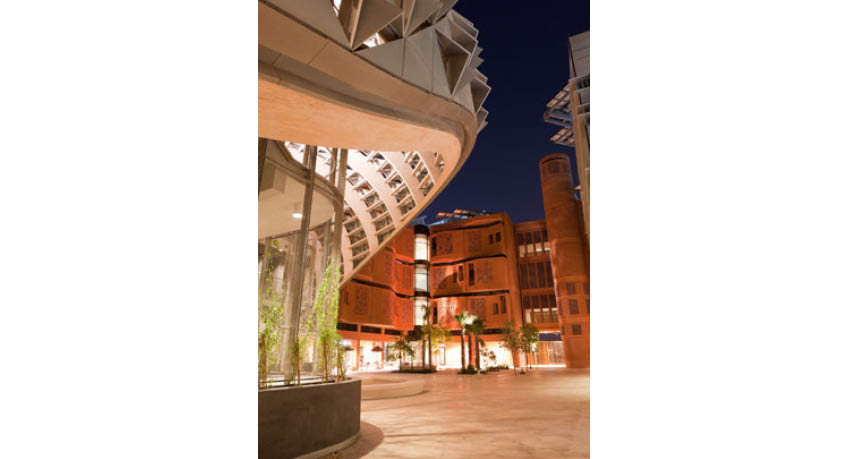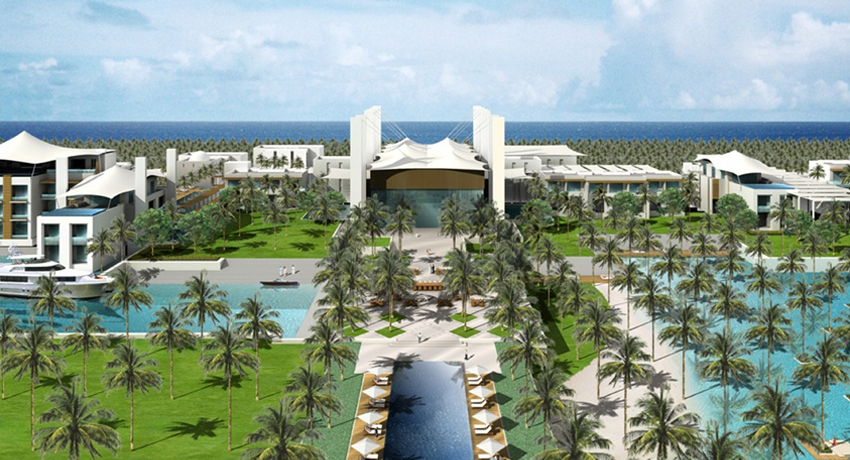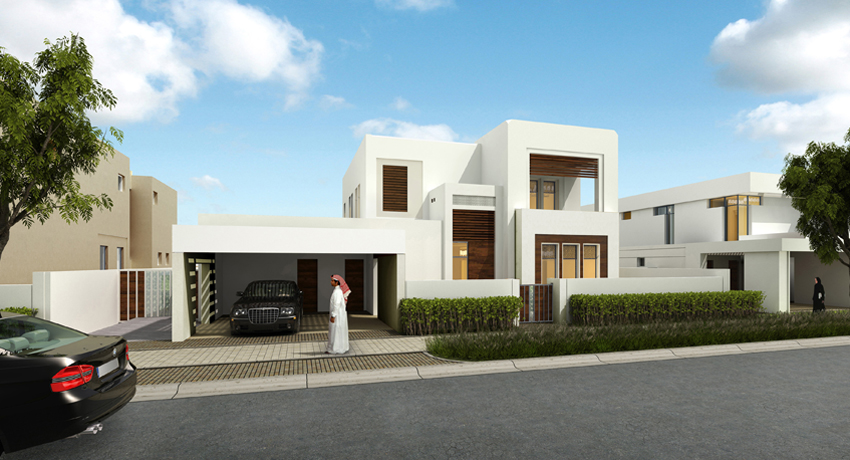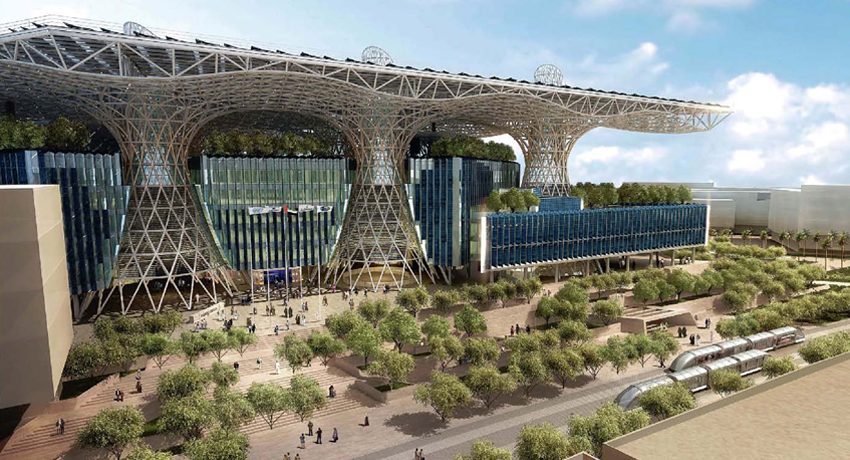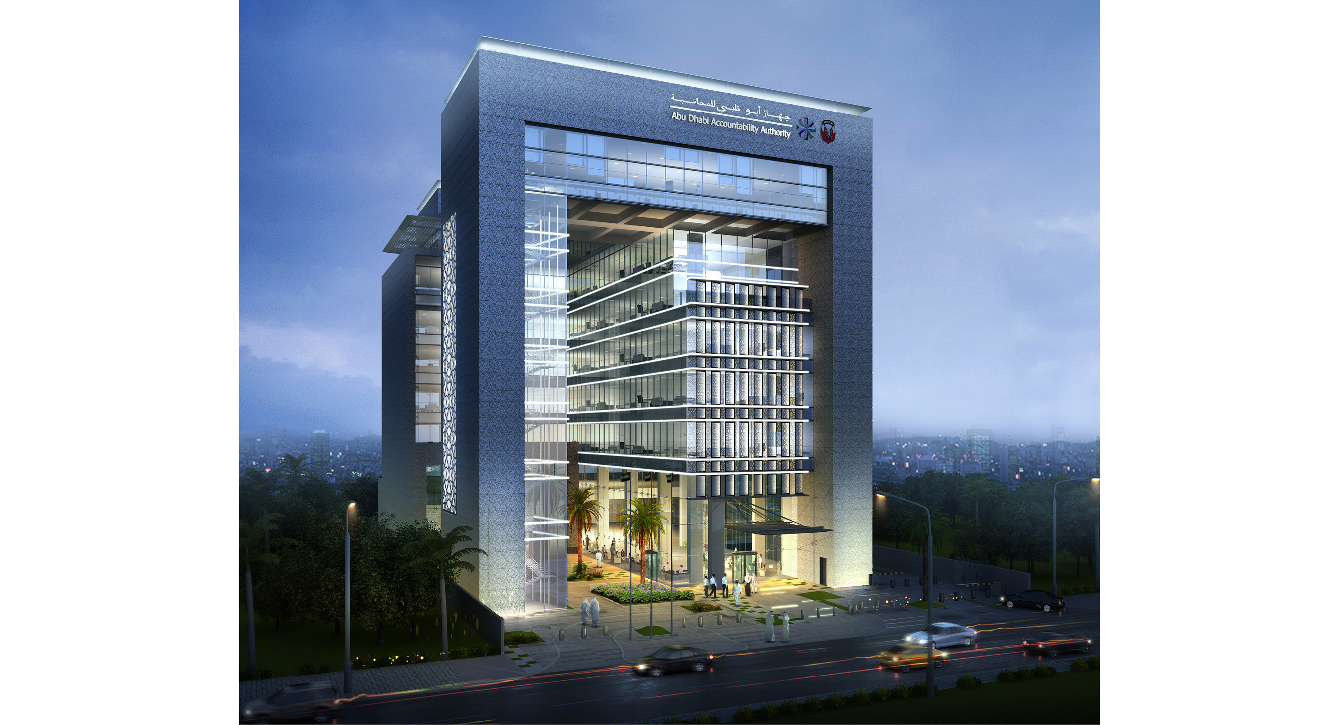CLIENT // Abu Dhabi Future Energy Co.Aldar Properties, PJSC
CONSTRUCTION COST //
Confidential
SERVICES COMPLETION //
MI 1A: Dec-10
MI 1B: Dec-13
Field Station: Aug-11
RW ARMSTRONG ROLE //
MI Phase 1A:
Architect /Engineer of Record, Detail Architectural Design, Construction Supervision Lead consultant, associate architect, architect / engineer of record, permitting approvals, structural and building services, detailed design consultancy, construction documentation, design sustainability review, design review and site supervision, ICT, AV, Security and BMS
MI Phase 1B:
Architect /Engineer of Record, Structural Design Consultancy, Detailed MEP Design, Consultancy Services,
ICT and AV Design Consultancy Services, Design Sustainability Review, Construction Supervision. Lead consultant, associate architect, architect/engineer of record, permitting approvals, structural and building services, detailed design consultancy, construction documentation, design sustainability review, design review and site supervision, ICT, AV, Security and BMS.
MI Field Station
Design Consultancy Services, Construction Supervision Lead consultant architect / engineer of record, permitting approvals, structural and building services detailed design consultancy.
DETAILS // Research-driven graduate-level university focused on advanced energy and sustainable technologies New Institute of Technology for research of sustainable energy in Masdar City.
Masdar Institute of Science and Technology (MI) Masdar City, Abu Dhabi, UAE
institution focused on science and technology in advanced energy and sustainability fields of study and hub for global innovation.
The project, constructed in several stages, started in 2007 and reached completion in 2013. RW Armstrong was appointed to carry out the wide range of the design and supervision scope: Detail Architectural Design, Buildings Structural design, Detailed MEP design, Infrastructure chilled water systems design, Sustainability review, Permitting, and Construction Supervision.
RW Armstrong was also appointed to be the Lead Consultant during the construction stages of the project (Phase 1A and 1B) to provide Design Management, Construction Supervision and Administration services for project. The Masdar Institute received worldwide recognition for the project’s unique design and sustainability achievements which are the result of solar studies, wind tunnel testing, and energy simulation.
The campus and its associated buildings are designed to reduce energy by optimizing building form and orientation and carefully configuring streets and urban spaces. Highly sustainable features of the completed buildings include low-flow fixtures, efficient appliances, a gray water treatment system that receives condensate from cooling towers, an exterior envelope with a high insulation value, a sophisticated network of sensors to maintain good indoor air quality, roof-mounted PV panels to provide electricity while shielding the interior, and evacuated thermal collectors that provide about 75 percent of hot water demand.
The buildings help accelerate the movement of air, such as a steel-framed wind tower with operable louvers that adjust to guide air downward, while MI is sprayed from the top. Within the buildings, circulation areas are treated as climate lobbies; transitional zones maintained at a warmer temperature than the regularly occupied interior spaces.
MI phase 1A was handed over in December 2010. Work on the second phase of Masdar Institute, phase 1B, started in November 2010 and will be completed in March 2013. Upon completion, the project will include over 200 student apartments, four open laboratories, a multi-use hall/conference facility, a swimming pool and a gym. At 88,000 sq.m. the new construction will be approximately 35 per cent larger than Phase 1A of Masdar Institute of Science & Technology.
