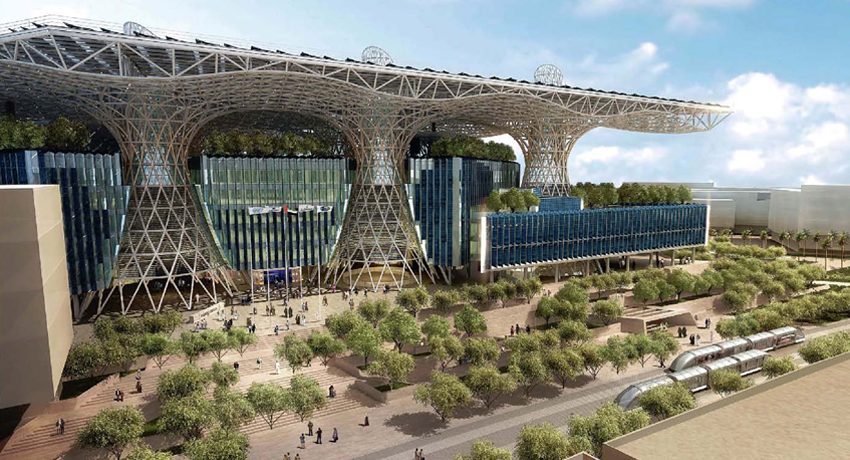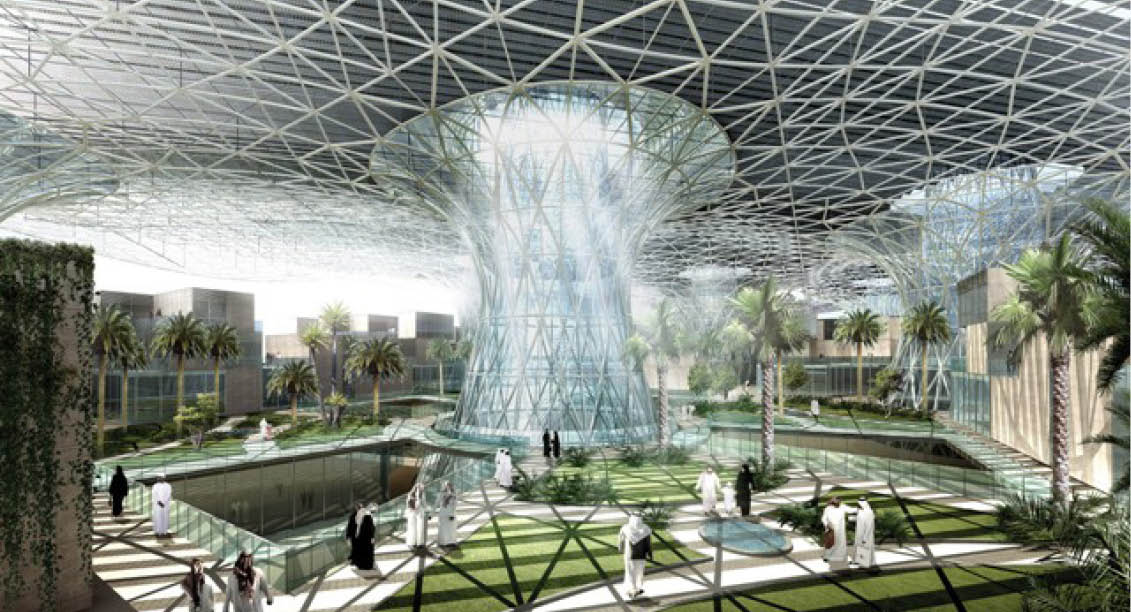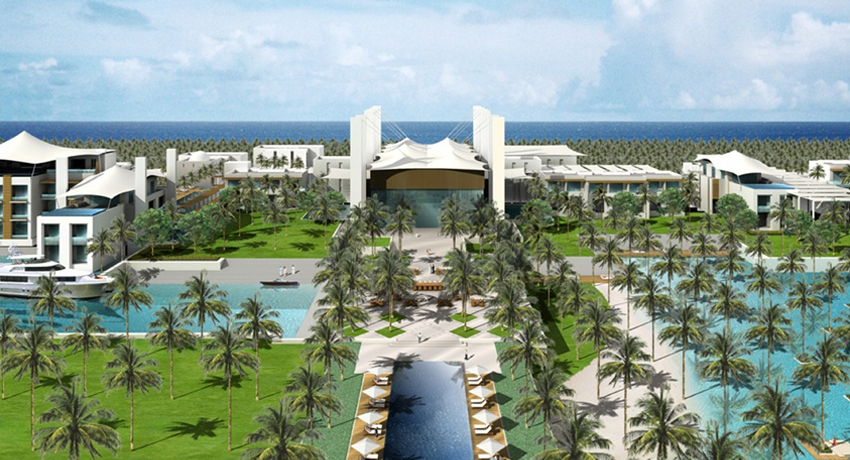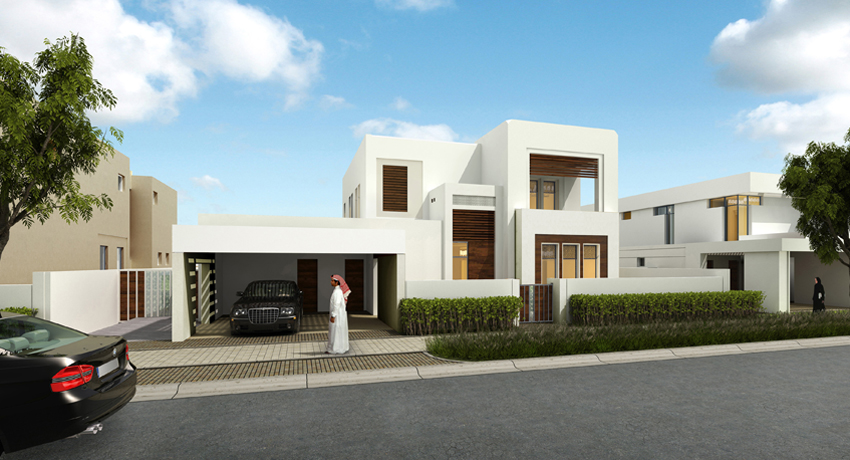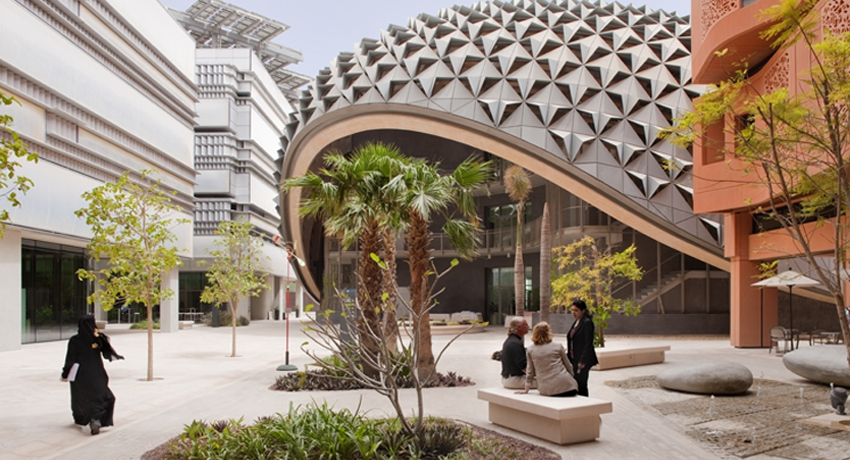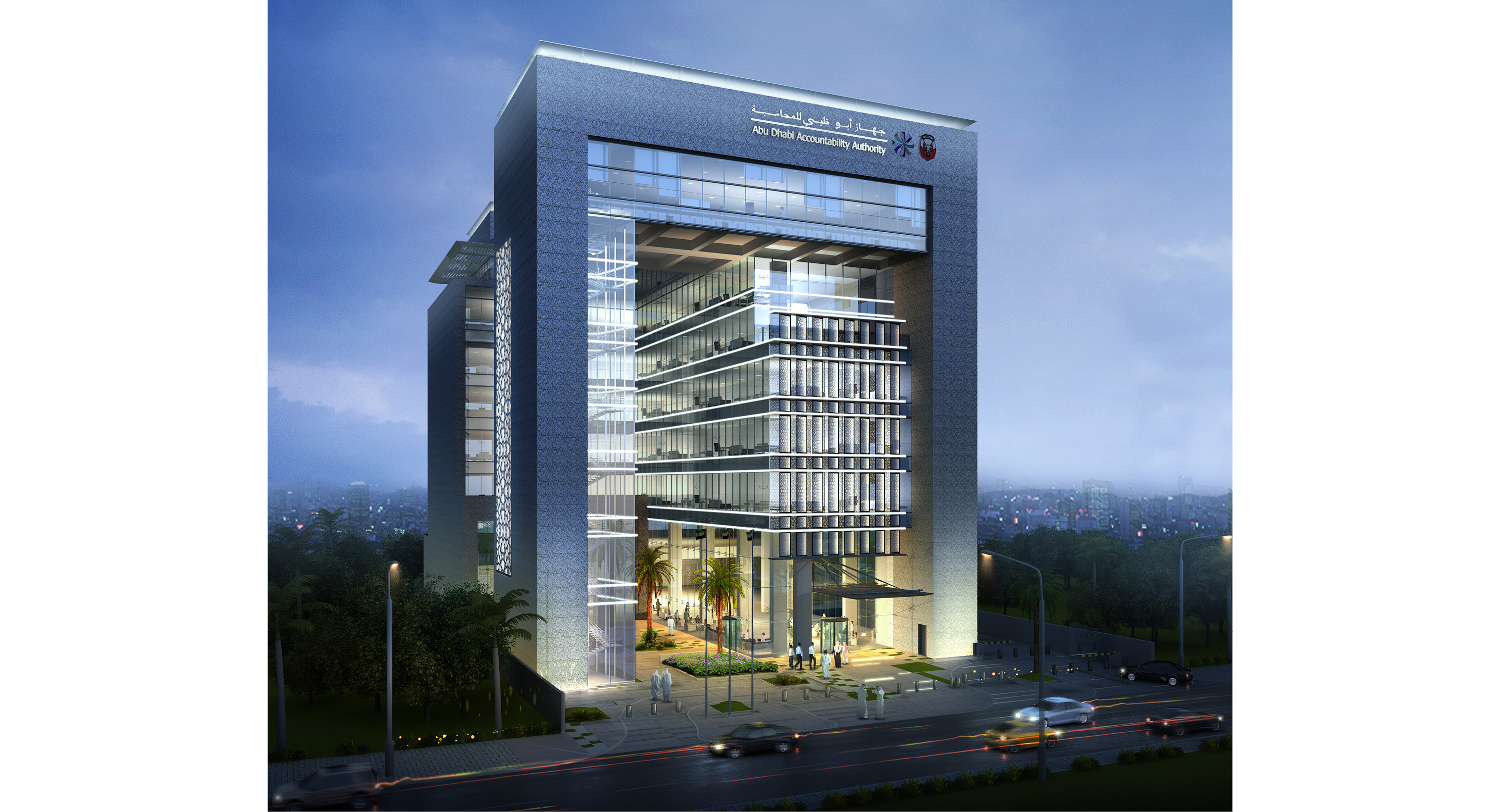CLIENT // Abu Dhabi Future Energy Co.
CONSTRUCTION COST //
Confidential
SERVICES COMPLETION //
01-Dec-13
RW ARMSTRONG ROLE //
Architect/Engineer of Record,
Construction Supervision (Sub-
Structure Package)
DETAILS // Corporate, Headquarters building in Abu Dhabi, Masdar City.
MASDAR HEADQUARTERS BUILDING Masdar City, Abu Dhabi, UAE
The Masdar Headquarters is the one of the most advanced, sustainable multi-use complexes in the United Arab Emirates. It is the cornerstone of Masdar City – the special economic zone, clean-technology cluster and low-carbon city in Abu Dhabi.
The Masdar Headquarters building is design not only house the Masdar organization, but will also be the benchmark of performance for the entire city. The headquarters building must exceed the high standards set for the development in terms of energy efficiency and resource consumption; it must go beyond net zero energy. The building takes its cue from centuries of indigenous architecture, marrying historically successful building strategies for the desert climate with the latest technology and innovative building systems, including some developed especially for the Masdar Headquarters.
The Headquarters is approximately 110,000 sq.m, and includes a conference center as well as 4,000 sq.m. of the mixed-use space.
RW Armstrong was serving the project team as an Architect and Engineer of Record and provided design support services, civil engineering design, document review and coordination, local authority approvals, coordination and construction supervision of the Sub-Structure.
